"Museo di Malacologia", L'Arca, n°233 (2008)
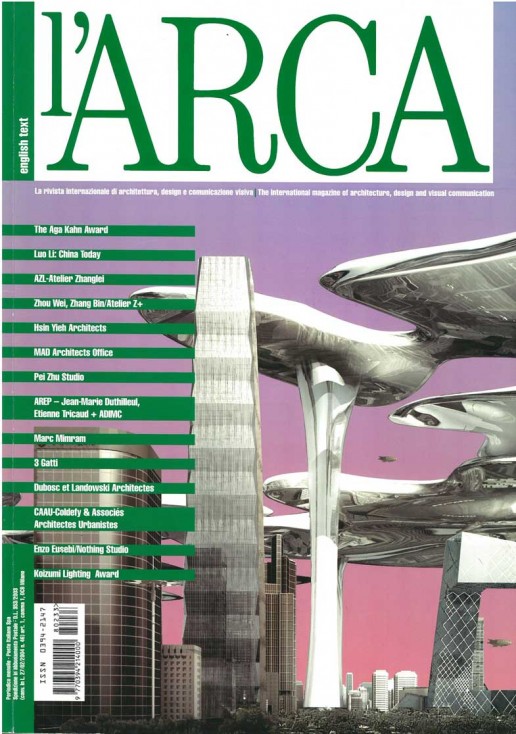
"Museo di Malacologia", L'Arca, n°233 (2008)
They are self sufficient. They catch the eye of passers-by, tourists and technicians. They are a phenomenon of the age in which we live. Modern-day museums with their exuberance forms, which make them so popular with the media, seem to be less and less reliant on what they hold inside. They are all most containers of their own image, attracting all kinds of interest and actually pushing the works on display into the background. This project for the Museum of Malacology in Dalian attempts to adopt a different approach and focuses on architecture capable of working with the natural elements, with the erosive force of wind and water, carefully striving to avoid any camouflaging into nature. The starting point is an amorphous mass (a stone or shell) which, by acting on and subtracting parts, has developed into an authentic piece of sculpture. The construction is designed so that the interior space is not separated from the outside. In other words, there is an organic sense of unity with the landscape. A mental space shared by both the sculptural form and humanised habitat. This is an experimental idea combining all kinds of expressive means to make them codifiable and comparable. The language used brings together art and architecture in a combination of established theories and new means of using spaces, at the same time suggesting the Museum of Malacology be developed as a “lively information centre”. The new museum facility is a meeting place for constantly changing people and information, a criss-cross between the computerized and unstable, with people and exhibition activities working together on a two-way basis.
MAGAZINE
L’Arca
YEAR
2008
ISSN
0394-2147
P. P. Flammini "A Pechino osannato a San Benedetto dimenticato", Riviera Oggi, n°716 (2008)
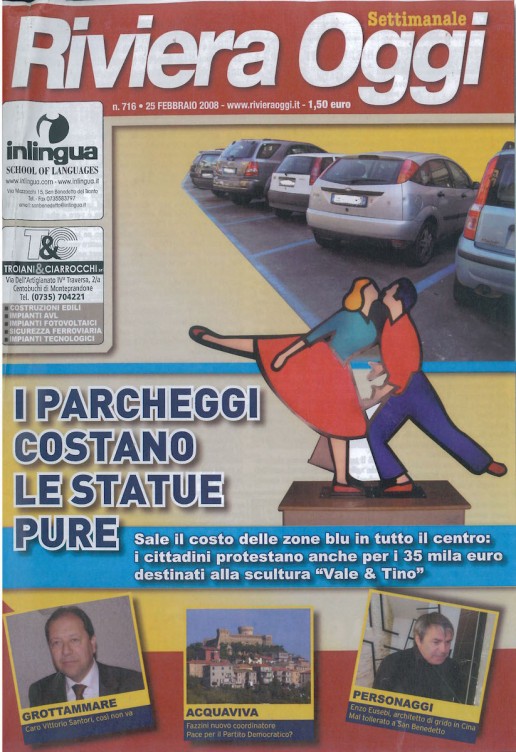
P. P. Flammini "A Pechino osannato a San Benedetto dimenticato", Riviera Oggi, n°716 (2008)
Viaggio tra i figli celebri di una città distratta. Enzo Eusebi, architetto discusso e non apprezzato pienamente nella sua città, è invece entrato nell’élite mondiale. Ma non dimentica la sua città. Lungomare e Ballarin compresi.
MAGAZINE
Riviera Oggi
EDITED BY
Pier Paolo Flammini
YEAR
2008
"Enzo Eusebi / Nothing Studio, Kunlun Towers, Beijing", L'Arca, n°235 (2008)
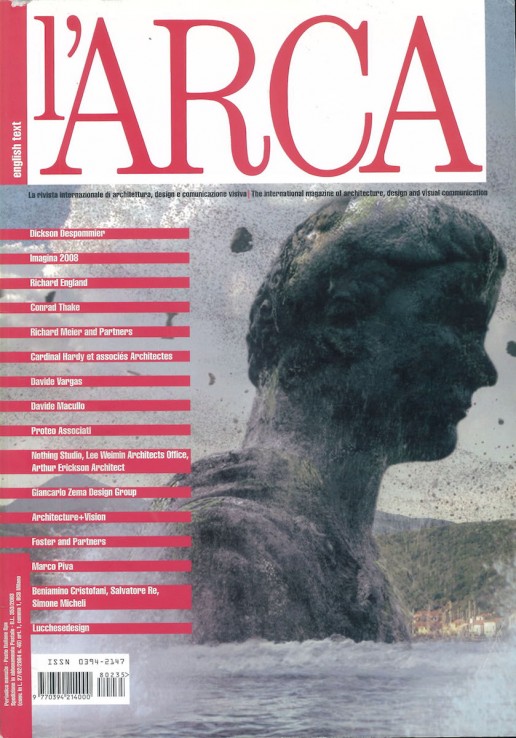
"Enzo Eusebi / Nothing Studio, Kunlun Towers, Beijing", L'Arca, n°235 (2008)
The Kunlun Towers, located in the heart of Beijing, hold luxurious apartments enjoying panoramic views stretching from the diplomatic centre of the capital (landscaped in greenery) right round to the Forbidden City. Freely inspired by the Kunlun mountain range, China’s holy Mountain, the towers rise up to an overall height of 115 m and are built on one single solid four-storey base. The overall impression is of a compact mass covered with stone and cut through with glass grooves, as if to recreate a rocky wall full of crevices. The outside shell is covered with horizontal sheets of slate of varying thickness with the deep vertical glass incisions. The basement holds various exclusive shops and service facilities serving the residences and acting as a spacious public hall leading through to the private apartments. The two towers are made entirely of glass, except for two lateral strips of slate, which hold the lift shafts, cut through in turn by a dynamic blade of light for the private lifts solely for property owners, while the service lift features a blade of fixed light. The two towers are composed of 23 residential units, each set on a different level to enjoy a 360° panoramic view across the city. They are designed in three different styles: simplexes, single level apartments covering 300 square meters; duplexes, constructed over two levels covering a total area of 600 square meters; and two 900-sq-m triplex attics, each with its own terrace and outdoor swimming pool. The interiors designed by Nothing Studio and Lee Weimin Architects Office embody a very special vision of the ideal living environment, focusing on a quest for person-freidnely simplicity and well-being, all in the name of top quality design and Italian style. The resulting space is stylistically rigorous and coherent, featuring clever use of color and light, a special and exclusive place where all the architecturel and furnishing features combine to create the setting and its overall design. A special trait of these luxury apartments is the fact they have glass walls on all fronts, each room enjoys a wonderful view towards the city and they are all lit in their own special way. Everything is controlled by domestics and special energy-saving devices. High quality materials have, of course, been used: marble, slate, quality wards, carbon fibre and Corian.
MAGAZINE
L’Arca
YEAR
2008
ISSN
0394-2147
"Kitchen - in cucina", Ambiente Cucina, SPECIAL EDITION 2008 (2008)
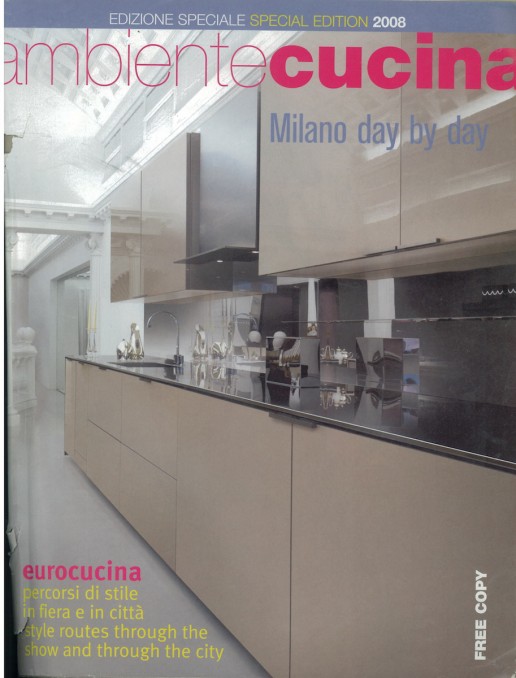
"Kitchen - in cucina", Ambiente Cucina, SPECIAL EDITION 2008 (2008)
For metropolitan living spaces, where limitations of space necessitate compact volumes, Berlin has come up with a module that integrates all living-room functions and hides away the kitchen work areas when required. A miniature masterpiece in the design of compactness and functional efficiency by Enzo Eusebi Nothing Studio.
MAGAZINE
Ambiente Cucina
YEAR
2008
"Urban Redevelopment Rome" L'Arca, n°238 (2008)
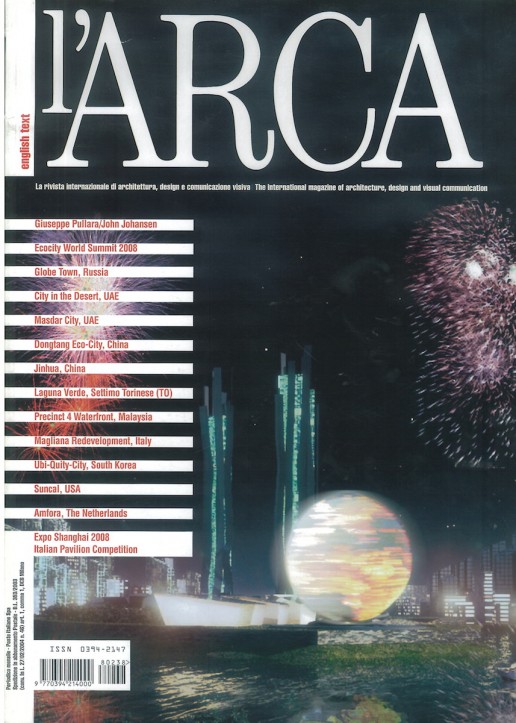
"Urban Redevelopment Rome" L'Arca, n°238 (2008)
The temporary Association of businesses between G. & G. Di Stefano spa and Federici Costruzioni, in conjunction with Rome City Council – Department VI – Complex Programmes, has launched invitational competition as part of the Magliana Urban Redevelopment Programme in Rome to “Design a building complex for commercial, tourist-accommodation and private services purposes between Via Newton and Via Rattini, involving the demolition of abandoned industrial constructions”. Nine professionals have been asked to take part: the architects Lorenzo Bellini, Stefano Cordeschi, Nicola Di Battista, Enzo Eusebi, Giulio Fioravanti, Christofer Lansbury, Paola Rossi, Carlo Sadich, Tommaso Valle. Enzo Eusebi’s proposal, presented here, features a vague and rather unpredictable character with smoothly interacting internal and external spaces. It is a word of architecture composed of additions working from the inside outwards. Flexible and elastic transition spaces draw in the natural environment.
MAGAZINE
L’Arca
YEAR
2008
ISSN
0394-2147
"Tutto in un blocco", Ambiente Cucina, n°184 (2008)
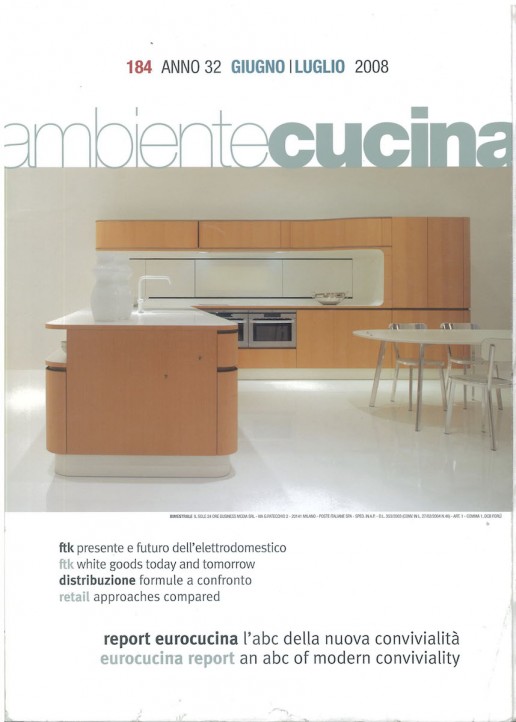
"Tutto in un blocco", Ambiente Cucina, n°184 (2008)
Si chiama Quore il nuovo monoblocco funzionale, e la motivazione della scelta di questo nome ha tante sfaccettature, come spiega il designer Enzo Eusebi. E il cuore del monoblocco è il forno inserito nell’unico modulo fuori standard. contrassegnato dalla maniglia disegnata. Il modulo si apre anche con telecomando.
MAGAZINE
Ambiente Cucina
YEAR
2008
"Accumulation", Of Arch, n°102 (2008)
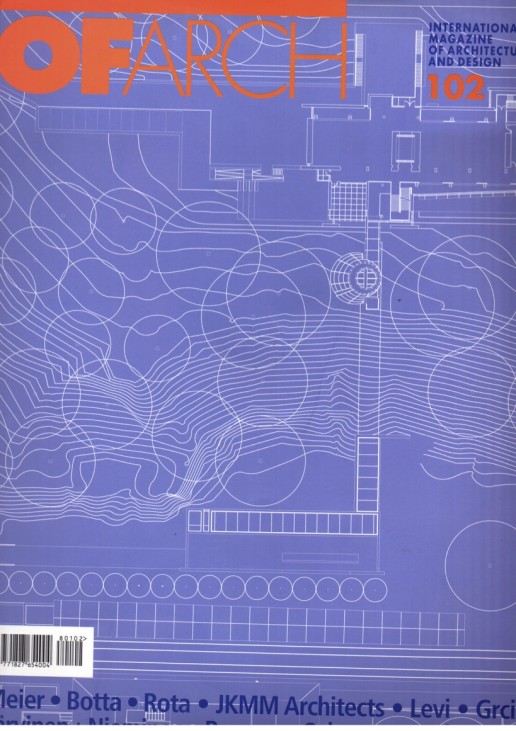
"Accumulation", Of Arch, n°102 (2008)
The challenge launched in our cities at this the beginning of the third millennium is examined in the ‘zones of unrest’, ‘the interstitial spaces’, the ‘urban vacuums’, the ‘abandoned areas’. These are the areas that are being given maximum attention by the Public Administrations and other competent bodies, promoters and companies: the challenge involves these partners in innovative and audacious programs based on the social demand for improvement of the urban landscape and on concepts of feasibility and efficiency. What is needed therefor is a fresh approach to the city, new design strategies and naturally, new instruments for managing the urban development, elements that all derive from the carful diagnosis of the crisis affecting urban design.
MAGAZINE
Of Arch
YEAR
2008
"È essenziale alleggerire l'Iva sugli acquisti", Mondo Lavoro, n°5 (2008)
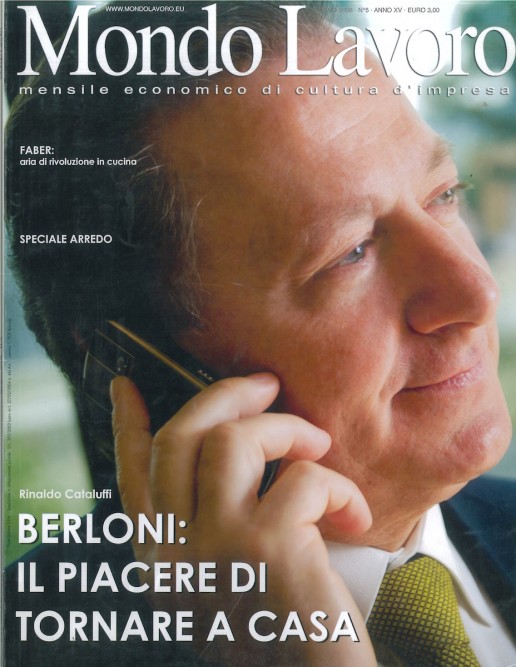
"È essenziale alleggerire l'Iva sugli acquisti", Mondo Lavoro, n°5 (2008)
Intervista a Rinaldo Cataluffi, amministratore delegato – Gruppo Berloni
MAGAZINE
Mondo Lavoro
YEAR
2008

