C. Testa "Opificio Salpi, interagire col Paesaggio", The Plan, n°92 (2016)
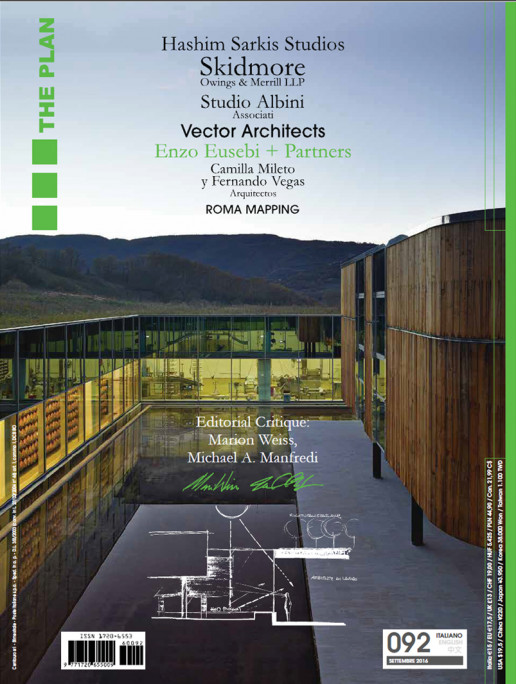
C. Testa "Opificio Salpi, interagire col Paesaggio", The Plan, n°92 (2016)
Nelle molteplici contraddizioni della realtà accade che un paesaggio incontaminato debba accogliere un insediamento industriale, che la lavorazione di carne animale sia il mezzo di vita di molte persone, che l’iconicità prevalga sull’onestà della sostanza, che l’edonismo talvolta superi il buon senso. In un quadro tanto complesso, il progetto di architettura può rappresentare lo strumento capace di conciliare e tenere insieme aspetti tanto controversi. Il progetto di Enzo Eusebi per l’opificio Salpi presso Preci, in provincia di Perugia, ha l’ambizione di confrontarsi e accogliere tutte le contraddizioni di un insediamento industriale in aperta campagna, con il realismo e il pragmatismo di un approccio ingegneristico e con la visione e la sperimentazione di quello architettonico.
MAGAZINE
The Plan
EDITOR IN CHIEF
Nicola Leonardi
EDITED BY
Caterina Testa
PUBLISHER
Centauro srl
YEAR
2016
ISSN
1720-6553
"Industrial Factory in Preci / Enzo Eusebi+Partners", Archdaily (2016)
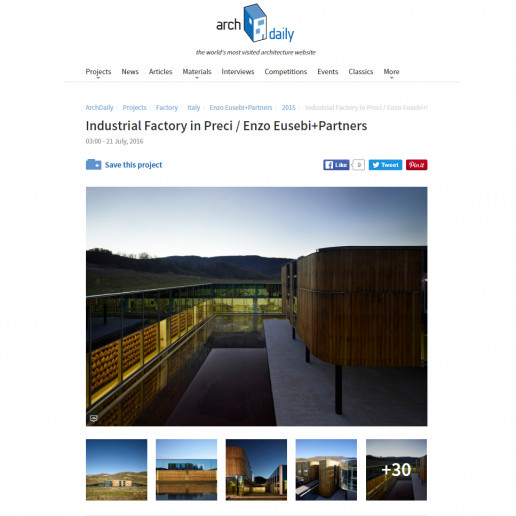
"Industrial Factory in Preci / Enzo Eusebi+Partners", Archdaily (2016)
WEBSITE
Archdaily
EDITED BY
Julio Effa
YEAR
2016
F. De Ponti, "Casa L", OFARCH, n°136 (2016)
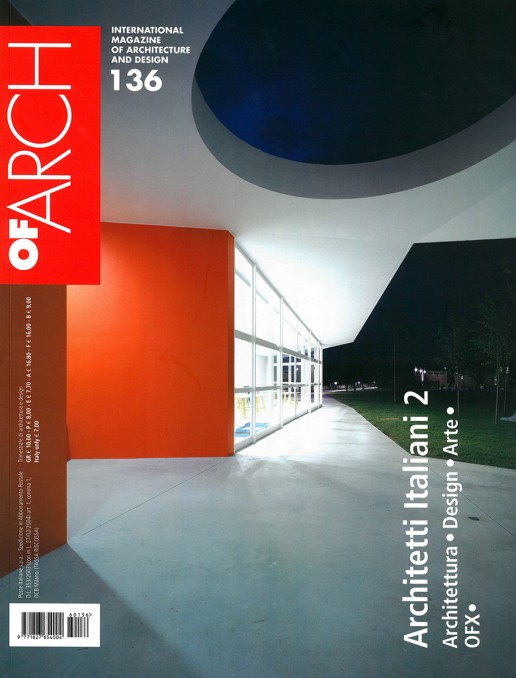
F. De Ponti, "Casa L", OFARCH, n°136 (2016)
The design project developed by Enzo Eusebi originated from the need to renovate a 600 square meter penthouse, with a view of the Adria tic sea. lt is characterized by an avant-gardist taste, but a/so by the strong passion of its owners (who come from Naples) far its traditional materials and, mostly, far majolica. lt resulted in a flowing and bright house, extremely sober and fully open to the outside, finished with a rooftop with equipped pool far everyday use.
MAGAZINE
OFARCH
EDITOR IN CHIEF
Carlo Ludovico Russo
EDITED BY
Francesca De Ponti
PUBLISHER
Design Diffusion World srl
YEAR
2016
ISSN
1827-6547
"Quid Simply more", Products iGuzzini (2016)
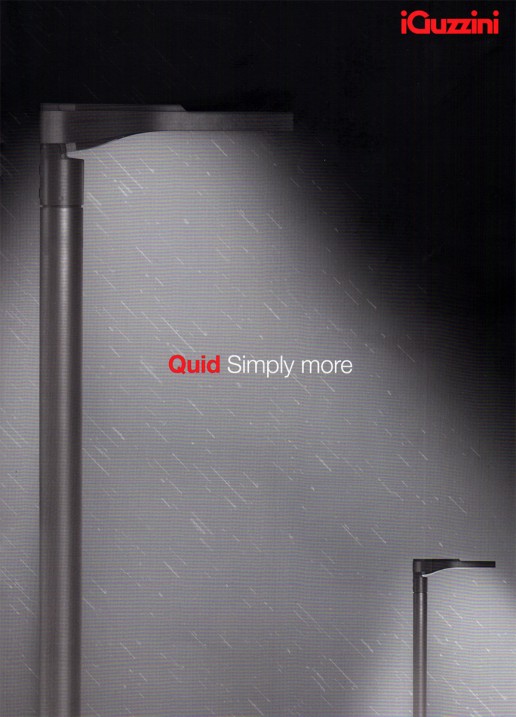
"Quid Simply more", Products iGuzzini (2016)
Il design pulito di Quid scaturisce da un processo di sottrazione del superfluo, ad evidenziare solo l’essenza del prodotto. I volumi geometrici sono ben distribuiti e sottolineano il carattere tecnologico dell’apparecchio. Un contrasto formale fra curve e linee mantiene il prodotto equilibrato, armonioso e razionale. Quid nasce come proiettore stradale a LED per rispondere alle esigenze odierne e future, dalla semplice accensione on-off alla gestione Dali, che rappresenta la chiave di accesso a potenziali integrazioni con “smart-city”. Sono disponibili le ottiche stradali ST1 / ST1.2 e ottica asimmetrica con l’impiego delle optismart lenses. La semplice sostituzione di apparecchi con tecnologia precedente (quali mercurio e sodio alta pressione) porterebbe ad un immediato risparmio di oltre il 65% di energia. Quid risponde ai principi di eco-design e, quindi, terminata la sua funzione potrà essere facilmente disassemblato in parti riciclabili. Quid è ora, ma è già domani.
MAGAZINE
Products iGuzzini
PUBLISHER
iGuzzini
YEAR
2016
"Enzo Eusebi builds sunken prosciutto factory in the Italian countryside", dezeen (2016)
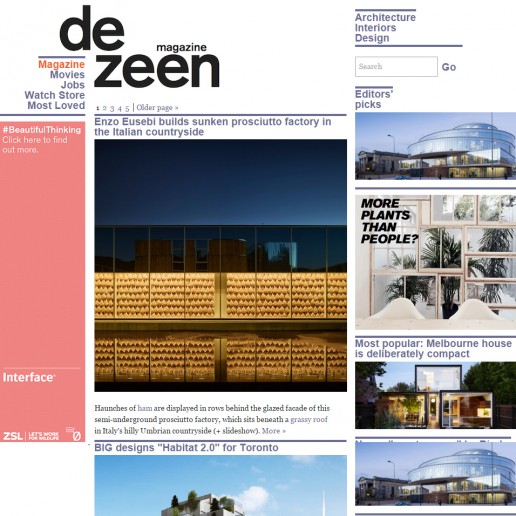
"Enzo Eusebi builds sunken prosciutto factory in the Italian countryside", dezeen (2016)
WEBSITE
dezeen
EDITED BY
Jessica Mairs
YEAR
2016
"Fattoria Globale 2.0: Padiglione WAA/CONAF", L'Arca International, n° 128 (2016)
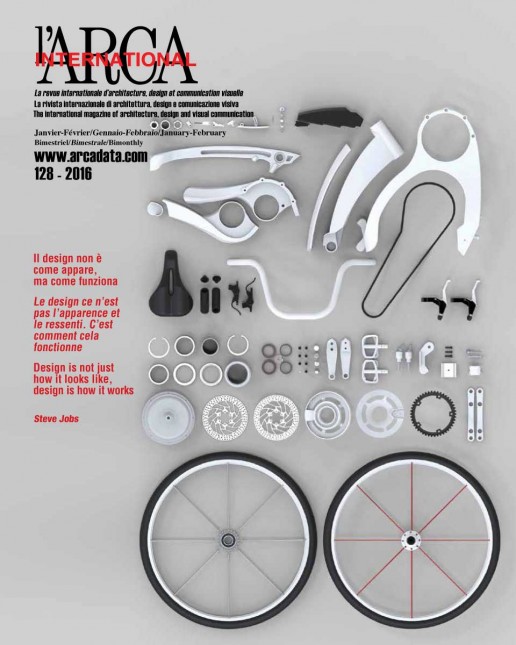
"Fattoria Globale 2.0: Padiglione WAA/CONAF", L'Arca International, n° 128 (2016)
The pavilion sums up the work of an agronomist, who dedicates his time and expertise to designing food based on research, experimentation and genetic improvement. Designed to be a travelling facility and, hence, reused after Expo 2015 finishes, it is made out of self-supporting X-Lam building cells fitted into a structural web. The model redesigns the conventional farm according to developments in the production system and embodies a new kind of building bringing together the city and countryside. Parameters were set for various means of managing farm-forest-pasture lands and different types of continental farms using the Grasshopper algorithms for generative architecture. Although a far cry from the old-fashioned technological breakdown of a farm (home + stables + barn + hangar + farmland), a “void” has been designed around the various structures constituting the new courtyard. Here a walnut tree planted right in the middle constitutes a place for resting and thinking. A farm lab, where, sitting at a roundtable, comparisons can be made of the very best production methods in different areas and studies can be made of innovation flows and their application, as well as production methods, sustainable growth and the identifying traits of local communities.
MAGAZINE
L’Arca International
EDITOR IN CHIEF
Cesare M. Casati
YEAR
2016
ISSN
1027-460X
C. Maranzana, "Finiture di gran gusto", Abitare, n°551 (2016)
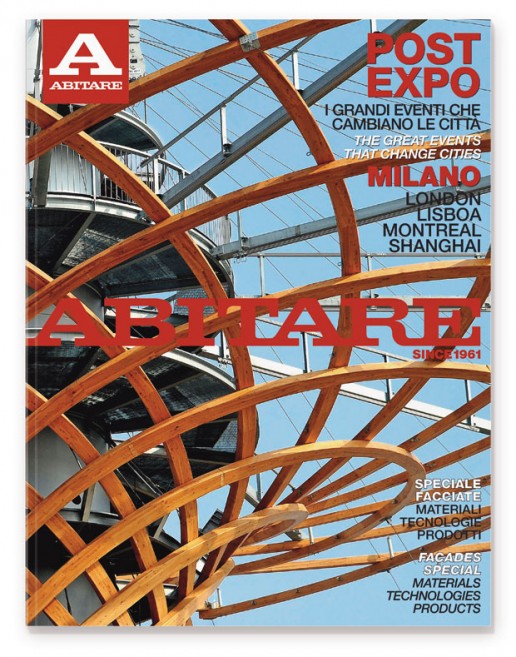
C. Maranzana, "Finiture di gran gusto", Abitare, n°551 (2016)
La sede dell’Opificio Salpi è stata concepita da Enzo Eusebi – Nothing Studio come un edificio sostenibile che usa energie alternative e sfrutta un tetto verde. A decorare le grandi vetrate in facciata ci sono invece centinaia di prosciutti prodotti nell’impianto.
MAGAZINE
Abitare
EDITOR IN CHIEF
Silvia Botti
EDITED BY
Chiara Maranzana
PUBLISHER
RCS MediaGroup S.p.a.
YEAR
2016
ISSN
978-88-763-2201-3
D'Amico F., Noire M., Chessa S., Enzo Eusebi Not For..., Milano, Electa, 2008
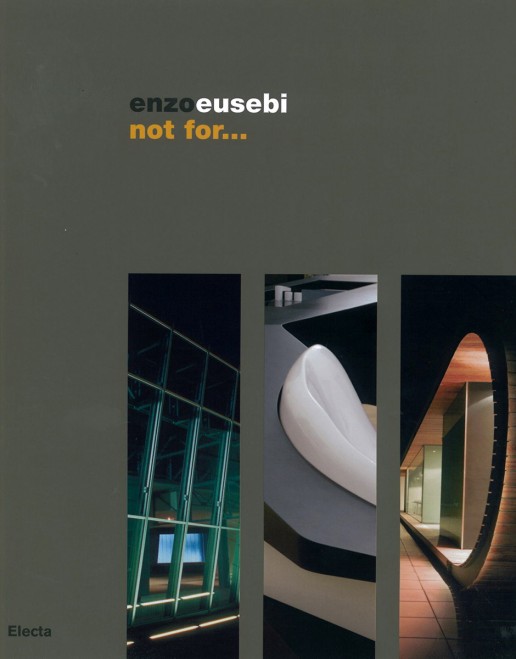
D'Amico F., Noire M., Chessa S., Enzo Eusebi Not For..., Milano, Electa, 2008
“Not For … ” recounts the professional development of an engineer who has been active working as a designer for over twenty years. The combination of technical skill with powers of expression is a distinctive quality of Enzo Eusebi’s sensibility. A typical native of the Marche, Eusebi is a spokesman fora new architectural culture, poised between the peripheral ltalian provinces and the great stage of the Chinese megalopolises. With his work team, the Nothing Studio, he has developed a significant achievement on different planes of effectiveness, ranging from urban planning to architecture, from product design to interior design.
AUTHORS
F. D’Amico, M. Noire, S. Chessa
EDITOR IN CHIEF
Cristina Garbagna
PUBLISHER
Mondadori Electa S.p.A
YEAR
2008
ISBN
978-88-370-6556-0
Prestinenza Puglisi L., Ma Q., Enzo Eusebi / NOTHING STUDIO, Milano, L'Arca Edizioni, 2008
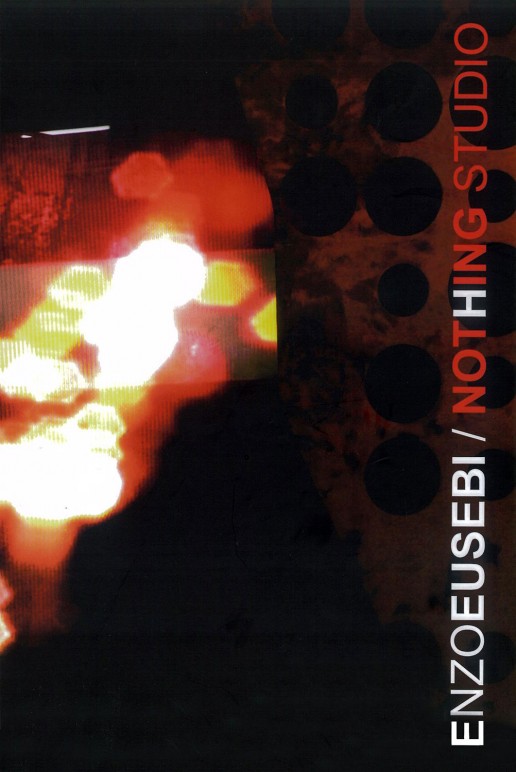
Prestinenza Puglisi L., Ma Q., Enzo Eusebi / NOTHING STUDIO, Milano, L'Arca Edizioni, 2008
Enzo Eusebi’s architecture stands for it is ceaseless stylistic experimentation, which tends to make every single project an eloquent presence in urban space, and also for its technical precision ensuring the structures, systems and spatial layout are all perfectly functional. His engineering background allows this young architect to be constantly up-to-date with the very latest aesthetic developments emerging from modern-day design culture, without ever ceasing to apply the most sophisticated of technology in a perfect balance renewed in every single work, as testified by all his numerous constructions in Italy and abroad.
AUTHORS
Luigi Prestinenza Puglisi, Quingyun Ma
EDITOR IN CHIEF
Maurizio Vitta
PUBLISHER
L’Arca Edizioni
YEAR
2008
ISBN
978-88-7838-154-4
I. Mazzanti, "Global Farm of the Future Expo 2015", The Plan, n°86 (2015)
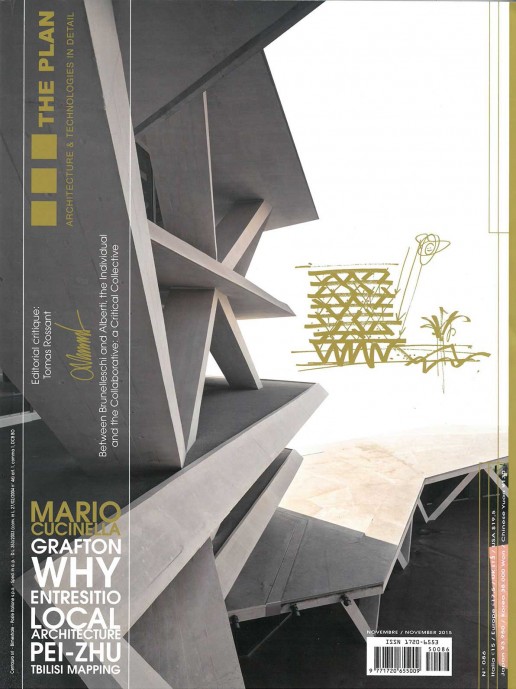
I. Mazzanti, "Global Farm of the Future Expo 2015", The Plan, n°86 (2015)
The northeast section of Expo 2015 hosts Globai Farm 2.0, created by the WAA (World Association of Agronomists) and CONAF (an Italian agronomy association). It is a zero-impact pavilion designed to show how farming and the food production cycle have developed to the point that today specific digitai and technological expertise are now essential.
The design was by Enzo Eusebi of Nothing Studio, which oversaw both the structural concept and the artistic design. It was based on the principles ot generative architecture, using a modular 3D grid (4×4 m) within which the shape and functions of the farm are organised according to the dictates of logistics and effciency.
MAGAZINE
The Plan
EDITOR IN CHIEF
Nicola Leonardi
EDITED BY
Ilaria Mazzanti
PUBLISHER
Centauro srl
YEAR
2015
ISSN
1720-6553

