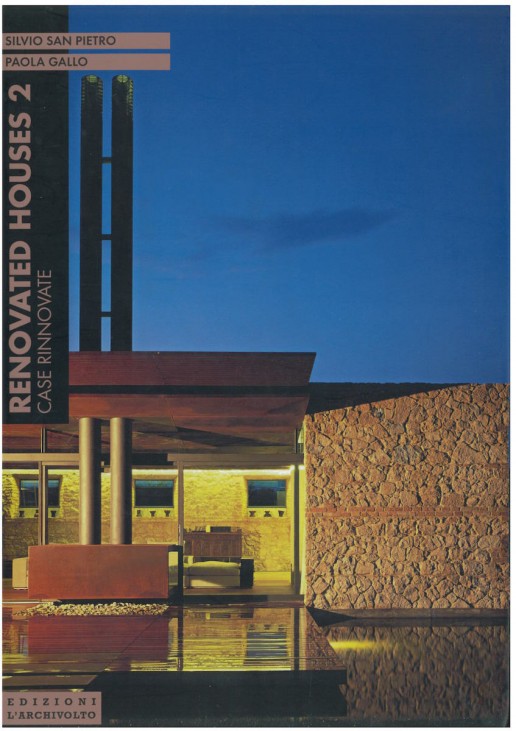
P. Gallo, "Dinamismo Verticale", Renovated Houses 2 (2005)
The restructuring of a portion of building inside a patrician townhouse in the region of the Marches offers a dynamic new interpretation of the existing space that transfigures the linkage between the various levels of the building, by which the staircase becomes increasingly lightweight as it ascends. Thus the first flight of stairs is composed of markedly solid stone steps leading up unimpededly to the first level with the day area. Thence the steps proceed in the form of suspended wooden ledges, reaching the terrace. Here the roof opens with a slightly angled skylight, providing overhead light that filters right through the building thanks to the permeability of this composite staircase system, while imparting its tilt to the lengthwise development of the stairwell. This strongly compositional device is endorsed by the outline of the bulky block paneled in wedge, apparently suspended, containing the second-floor services, which has been deliberately conceived to look out of place with its dark prismatic solidity strikingly offset by its white surroundings. Further counterpoint is offered by the interplay of light and dark, transparent and solid, the slab – again in wenge wood – perforated by large squares and partially serving as a banister between the first and second floors, is flanked with large panes of clear glass. The upshot is a fluid vertical interpenetration of the spaces which, while keeping some of the original features of the building such as the brick arches and wooden soffits, envelops them all in a new distinctly contemporary framework that remodels the diversely shaped rooms of relatively modest dimensions, revitalizing them without a trace of nostalgia these spaces appointed with choice classics of designer furniture.
MAGAZINE
Renovated Houses 2
PUBLISHER
Edizioni L’Archivolto
YEAR
2005
EDITED BY
Paola Gallo

