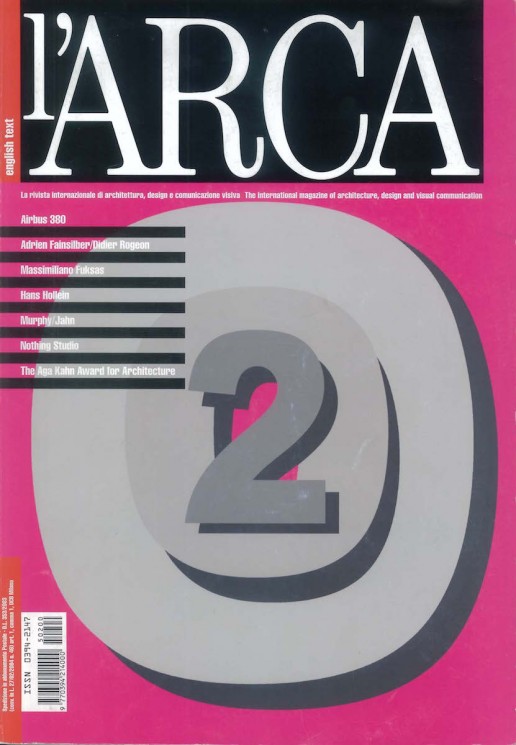
"A School Extension", L'Arca, n°200 (2005)
Just when we were almost resigned to the idea of a real lack of innovation in designing school facilities, particularly on a linguistic-stylistic plane, the extension to the State-Owned Professional Institute for Hotel and Catering Services (I.P.S.S.A.R.) in San Benedetto del Tronto rekindles our hope for a change in trend. It was time somebody showed some sign of creative vitality. This might trigger off a healthy domino effect and open up new horizons in a sector that is still bogged down in the old public-commissioned past. The project works on an old school building from the 1970s, a building separated from the urban fabric which used to accomodate a middle school. Having abandoned the idea of adding on the usual elevation, due to the impossibility of bearing a new load, Enzo Eusebi opted for a structurally self-contained design both conceptually and in terms of the stylistic idiom. The addition, composed of four structures, is designed like a complex structure placed on steel columns straddling the old school. In this respect, the use of different materials and stylistic design give the work a double architectural identity featuring a system of relations between old and new that opens it up to a clear-cut historical reading. Overcoming contextual constraints through the irregular prismatic structures of great dynamic energy, the complex creates a destabilizing urban scene in which natural elements – the sea and surrounding nature – are “splintered” as they come into contact with the kaleidoscopic stereometry of architectural artifice. Is this making an education facility just too much of a spectacle? Not at all, since innovation always injects added value. A place of study and learning, not just as a container but also as a mental structure in which ethics are embodied through aesthetics, is a space in which all the forces in play find a harmonious balance. A project is always a test to be passed, a challenge in search of some alternative to the bland and banal. The new structure’s elaborate structural configuration transfers new dynamics into the hotel services industry through new ways of perceiving the nature of space, inquiring into alternative visions to the Miesinspired archetype that contemplate continuity between the inside and outside. A key role is played by colour-material variations in structural surfaces as a system for the instant identification of different functional purposes: teku patina for the structure holding the reception lounge, wine bar, and multimedia kitchens: teku zinn, for the services area, storerooms for foodstuffs, refrigeration units, changing rooms and teaching kitchens on special bases: the square-based structure accommodating the special rooms, library and conference room is clad with a wooden sunscreen, while the maintenance path through the entire complex, acting as a connection between the structures and adjacent terraces, has glass walls.
MAGAZINE
L’Arca
YEAR
2005
ISSN
0394-2147

