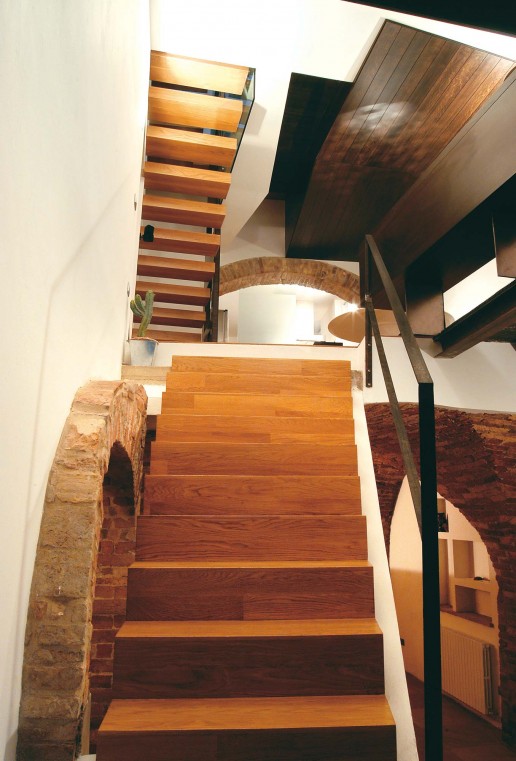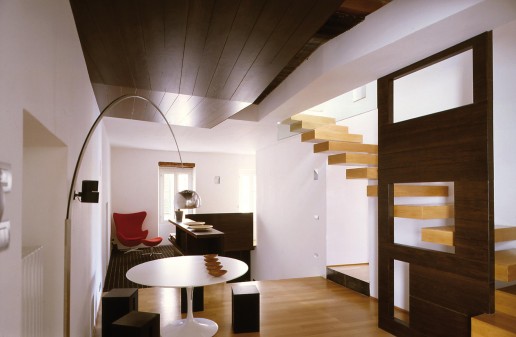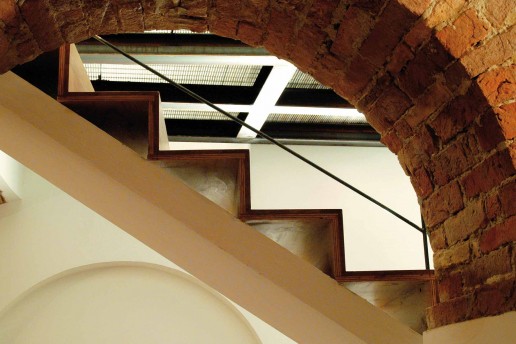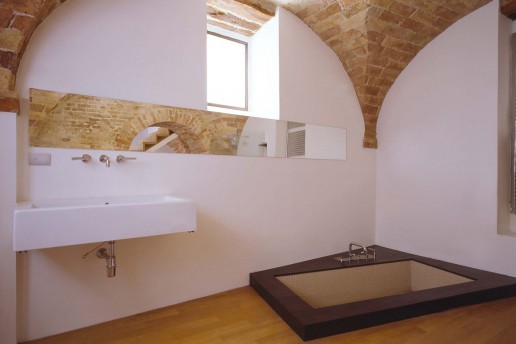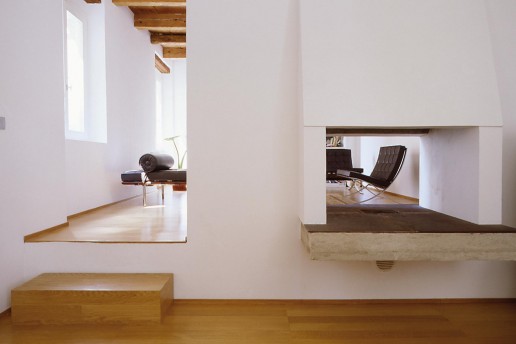CDC House
This is a modern-style interior refurbishment project on part of an old stately building in heart of the old city centre. The project dynamically transfigures the connection between the various levels into one single architectural act. The theme of a family home is tackled by focusing on the vertical nature of the spaces. The four levels are combined by a system of variously locate stairways, which gradually dematerialise as they get closer to the top of the building. Thick stone steps near the entrance allude to the suspended wooden steps inside. Each level is a single-purpose environment: starting from the ground floor, there is an entrance-utilities area, then the living and sleeping quarters are on the floors above with guest accommodation up below the roof.
LOCATION: San Benedetto del Tronto (AP), Italy
YEAR: 2002


