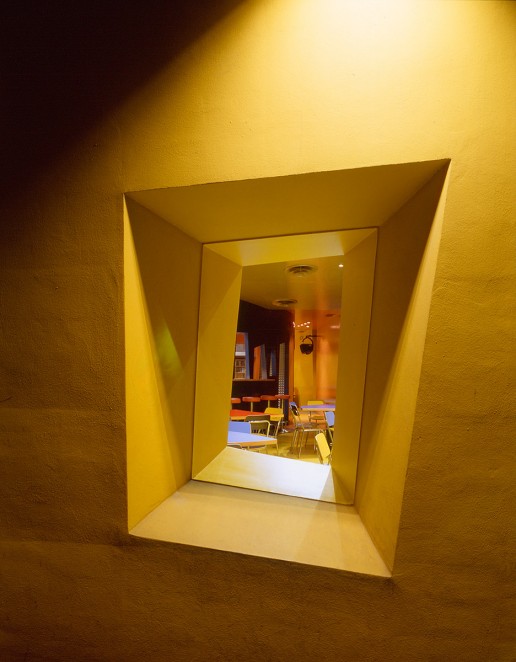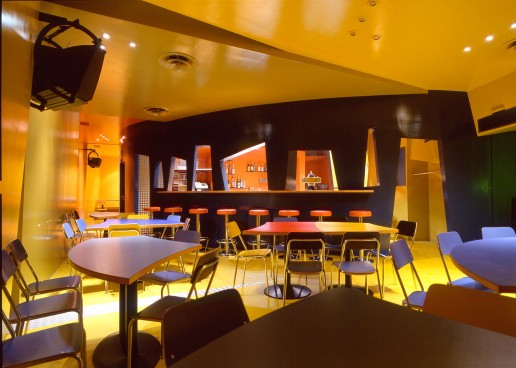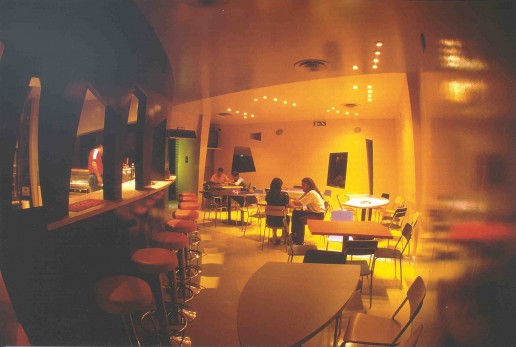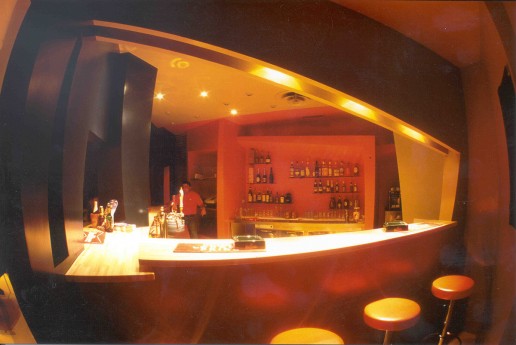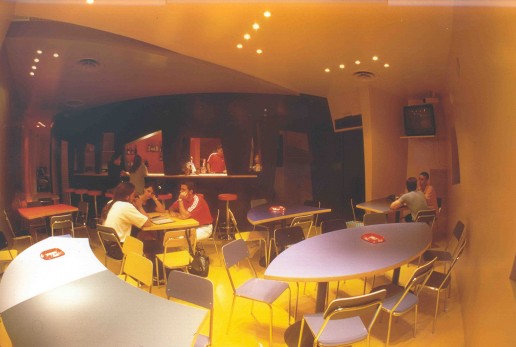FLOM
Project concept: to design a “viral work of architecture”. The project report states that: “New buildings must not be like those old-fashioned nihilistic creations. They must expand as if they were new invasions of mass, like viruses infiltrating and brutally growing inside host organisms. As in the case with Cubist paintings and icons, there is no distinction between background and form, decoration and figure.” The centre stands in a densely packed residential area dominated by tall buildings. Architectural quality derives from the direction in which the lot is set and extreme compression of available space. The size of the project site and limited budget called for a rational layout composed of four geometric interpenetrating “masses”. The building is also set out to accommodate future extensions. The main hall, set at the tip of the triangular-shaped lot, creates a sort of “water garden”. Special attention has been focused on the openings, which, as regards the vertical closures, are “excavated” from the outside but “controlled” from the inside.
LOCATION: Martinsicuro (TE), Italy
YEAR: 1996


