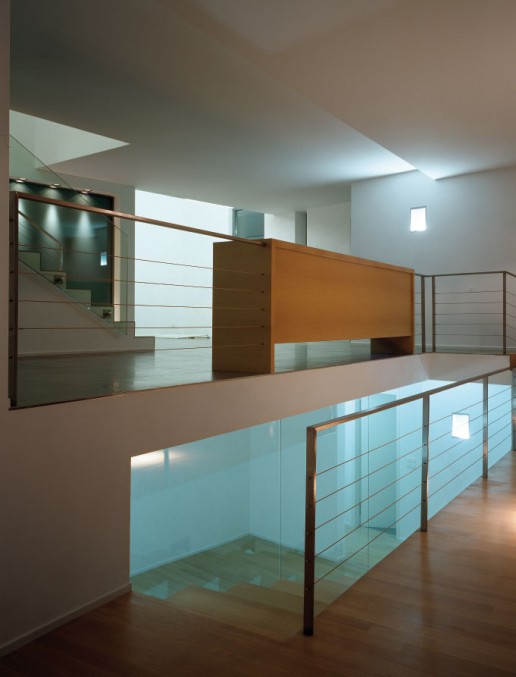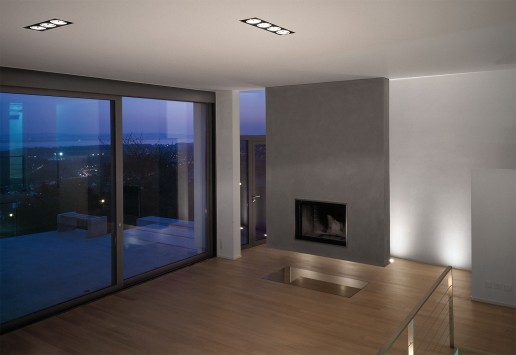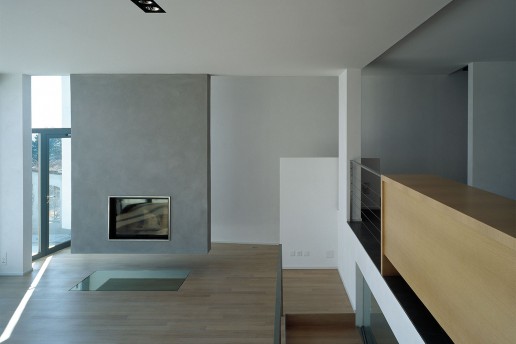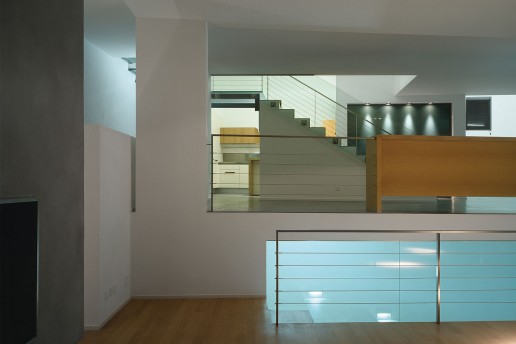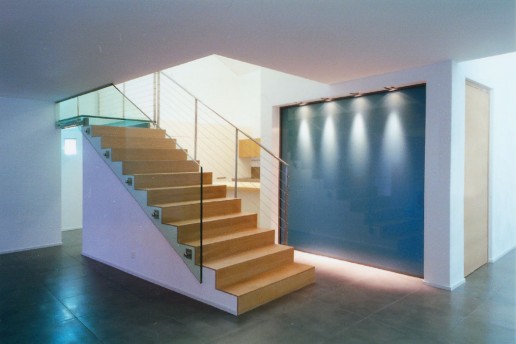LH House
The project involves restructuring a house built in the early-20th century in a mediaeval village surrounded by vineyards. LH House looks onto Neuchâtel Lake in the French canton. The project was designed around the idea of exploiting the spectacular panorama of sloping hills around the lake: all the building fronts, perspectives and facades open up towards this great expanse of water to the detriment of the other sides, two of which are simply plastered and the third borders onto another building. The front facing the lake is fi tted with systems of sunscreen shutters, made of wood for the fixed parts and steel for the moving parts. To highlight interaction with the outside environment, the slate flooring on the ground floor stretches seamlessly into the outside garden.
LOCATION: Cormondreche – Corcelles, Switzerland
YEAR: 2004


