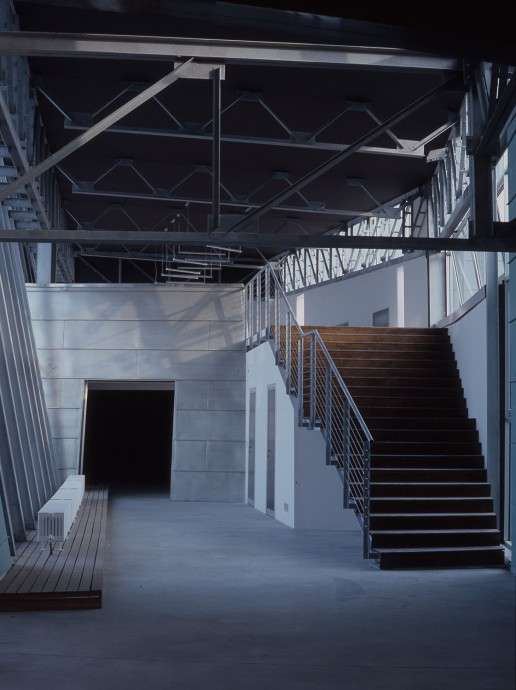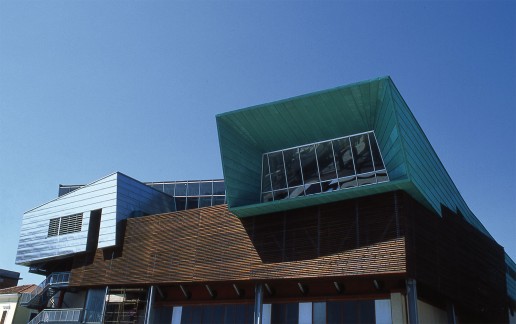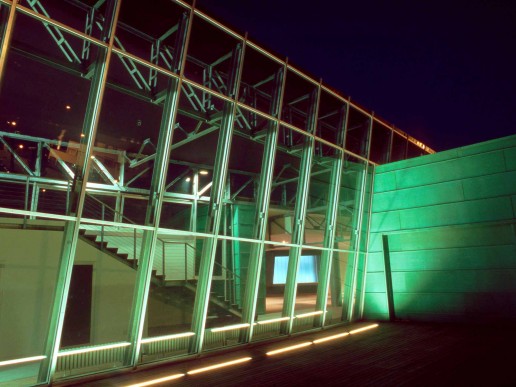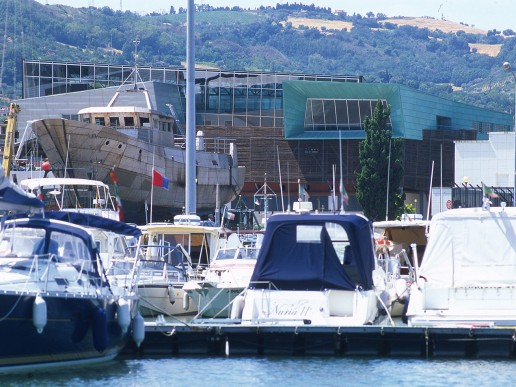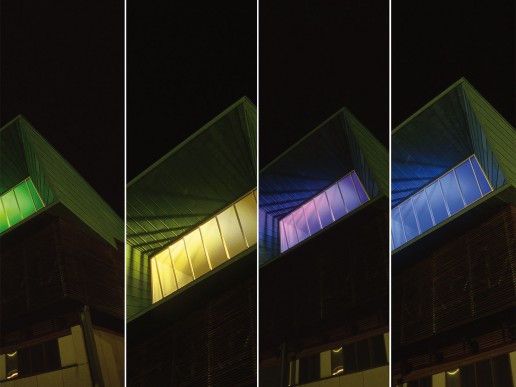Extension Hotel Institute I.P.S.S.A.R.
The approximately 12,000 cubic metres complex is incorporated in an urban setting of a very distinctive topographical and architectural nature: alongside the port, it also borders on the main axis of the old city centre, where there are detached houses dating back to the early 20th century. One of the project’s main goals is to move beyond the Miesian tendency to create a certain continuity between the inside and outside and stimulate an awareness of the difference between them. The old building dates back to the 1970s and was built to host a middle school. Now, in addition to the 7,000 cubic metres of the original structure, there are four new structures with sloping elevations framing the sea in an urban setting. Cut off from the rest of the urban fabric, the new building does not just passively accept the fate, which, as Rafael Moneo puts it, characterizes every construction: “the building stands alone, in total solitude forever, master unto itself ”. It is actually already an integral part of the landscape, a particularly striking landscape (the sea and port) interacting dynamically with the urban fabric. Enzo Eusebi received Premio INARCH 2008 for this project.
LOCATION: San Benedetto del Tronto (AP), Italy
YEAR: 2003


