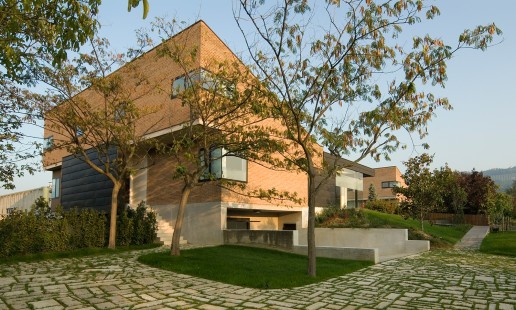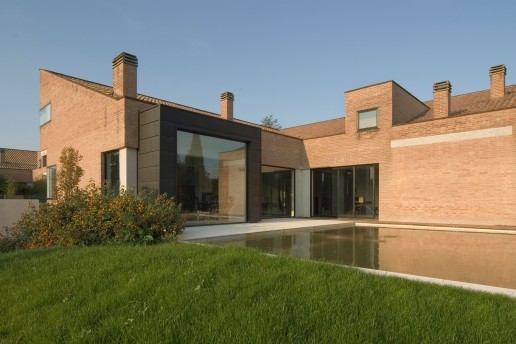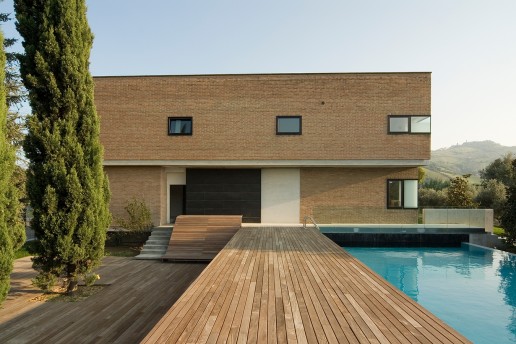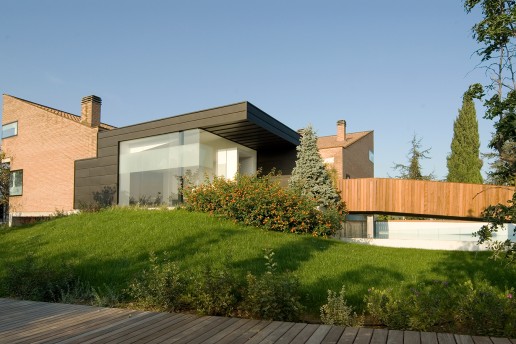Ashoka Design Center
The design guidelines underscoring this project are stylistic precision and attention to context. It actually involves redeveloping two residential buildings made of exposed brick built in the late-1980s, now acting as the administration headquarters, workshop and showroom of a fabrics manufacturer. The old garden, which separates the two buildings, is a key feature in the restructuring process. A large outdoor swimming pool creates a new outside space, a necessary break to allow the entire complex to breathe more easily. A long path paved with wooden planks using bio-compatible forms both a new lawn and also a small but striking piece of landscaping. Beneath the blanket of grass there is a tunnel connecting the two complexes in the basement area. The project’s landscaping helps create a symbiosis between the two existing buildings, highlighting a “continuum of functions” between the closed and open spaces.
LOCATION: Monteprandone (AP), Italy
YEAR: 2006






